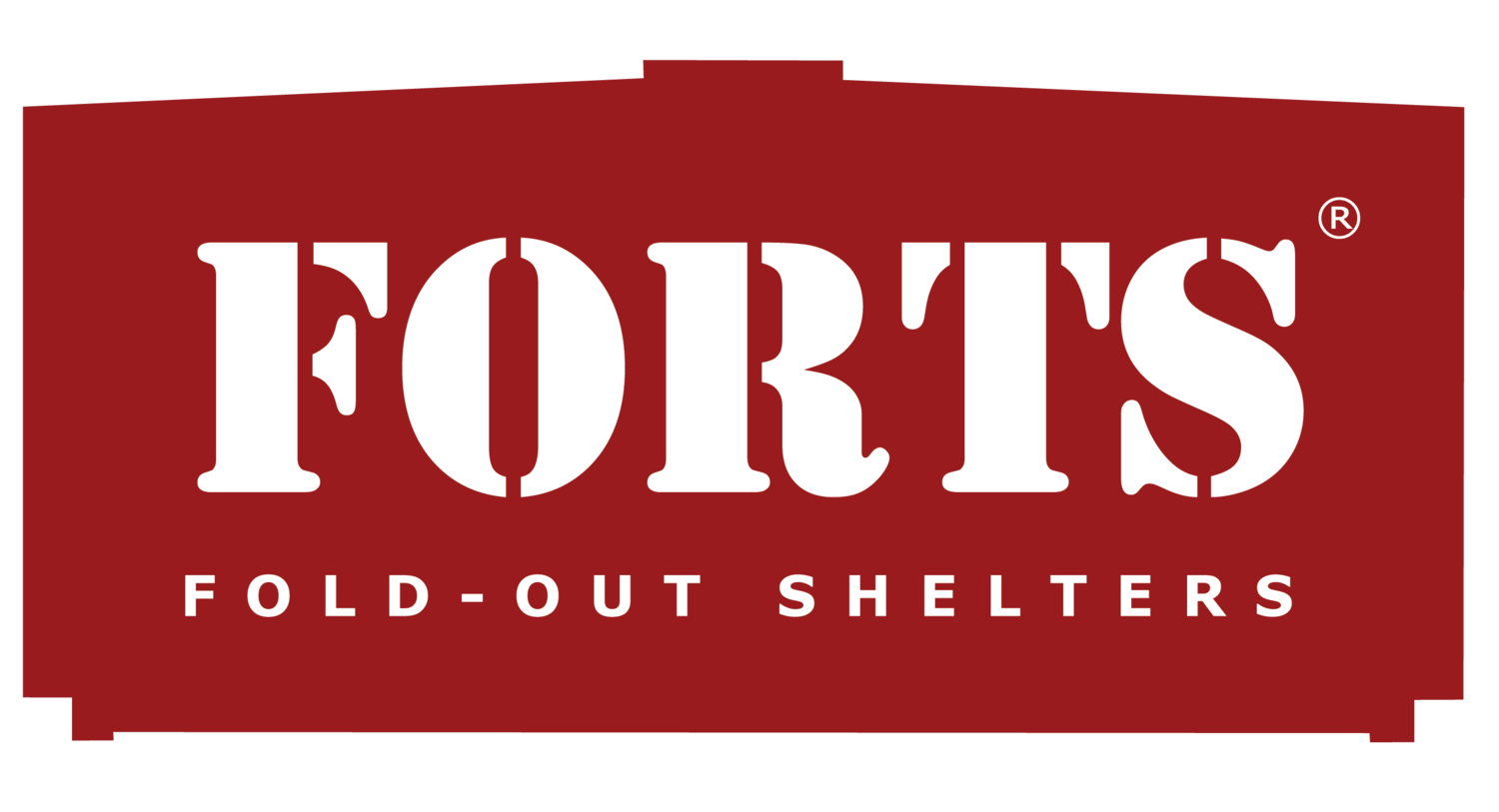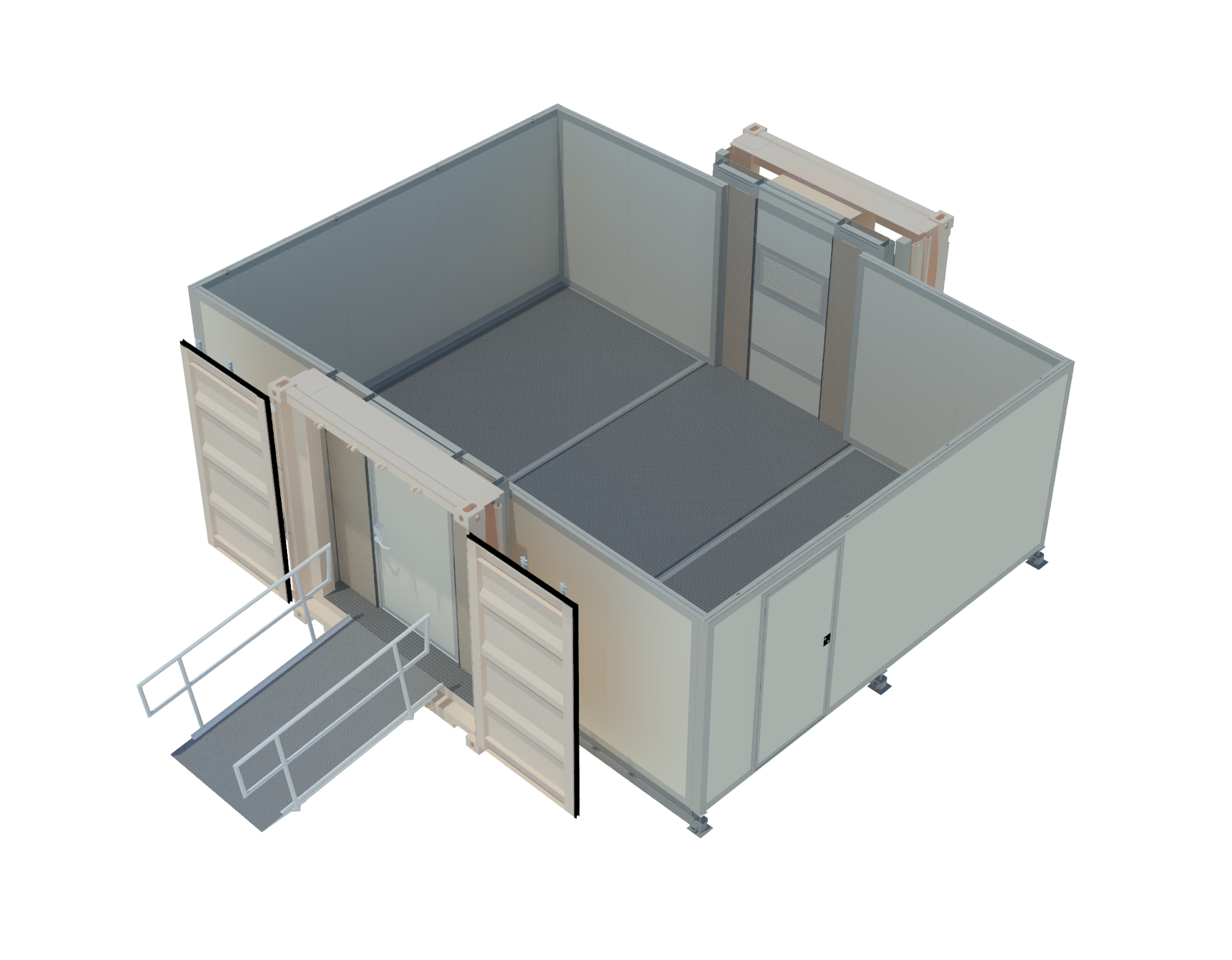FORTS® Mobile Shelters
FORTS® ACE Model
-
Exterior Opened 18' 7" x 8' 2" x 7' 6" h
Interior Opened 17' 10" x 6' 7" x 6' 5 1/2" h
Exterior Closed 7' x 8' 2" x 7' 6"h
Interior Closed 3'11" x 7' x 6' 5 1/2"
Useable Space Open 118 sq. ft.
Useable Space Closed 179 cu. ft.
Thermal Efficiency
Thermally Broken Extrusions
*Units can tandem together
-
Open Room Unit
Medical Unit
Command Unit
-
463L Pallet
FORTS® 38 Model
-
Exterior Opened 17' 10 1/2" x 19' 7 1/2" x 8' 5 1/2" h
Interior Opened 17' 2" x 15' 10 1/2" x 7' 3 1/2" h
Exterior Closed 3' 9" x 19' 7 1/2" x 8' 5 1/2"h
Useable Space Open 273 sq. ft.
Useable Space Closed 145 cu. ft.
Thermal Efficiency
Thermally Broken Extrusions
*Units can tandem together.
-
38 Open Room Unit
Command Centers
Sleeping Quarters
Field Hospitals
-
FORTS Mobilizer
53 FT Trailer
Flatbed
CFORTS® 96 Model
-
Exterior Opened 20' 11" x 19' 10 1/2" x 8' 6" h
Interior Opened 20' 2" x 15' 4" x 6' 11 /2" h
Exterior Closed 8' x 19' 10 1/2" x 8' 6"h
Useable Space Open 310 sq. ft
Useable Space Closed 524 CU. FT.
Thermal Efficiency | Thermally Broken Extrusions
*Units can tandem together
-
C-FORTS Open Room Unit
Command Centers
SCIFS
Field Hospitals
Medical Clinics
-
C-FORTS Mobilizer with Hydraulics
Ships as CSC Certified ISO Container
FORTS® ACE T-SCIF
-
Exterior Opened 18' 7" x 8' 2" x 7' 6" h
Interior Opened 17' 10" x 6' 7" x 6' 5 1/2" h
Exterior Closed 7' x 8' 2" x 7' 6"h
Interior Closed 3'11" x 7' x 6' 5 1/2"
Useable Space Open 118 sq. ft.
Useable Space Closed 179 cu. ft.
Thermal Efficiency
Thermally Broken Extrusions
*Units can tandem together
-
Open Room Unit
Medical Unit
Command Unit
-
463L Pallet
CFORTS® T-SCIF
-
Exterior Opened 20' 11" x 19' 10 1/2" x 8' 6" h
Interior Opened 20' 2" x 15' 4" x 6' 11 /2" h
Exterior Closed 8' x 19' 10 1/2" x 8' 6"h
Useable Space Open 310 sq. ft
Useable Space Closed 524 CU. FT.
Thermal Efficiency | Thermally Broken Extrusions
*Units can tandem together
-
C-FORTS Open Room Unit
Command Centers
SCIFS
Field Hospitals
Medical Clinics
-
C-FORTS Mobilizer with Hydraulics
Ships as CSC Certified ISO Container






